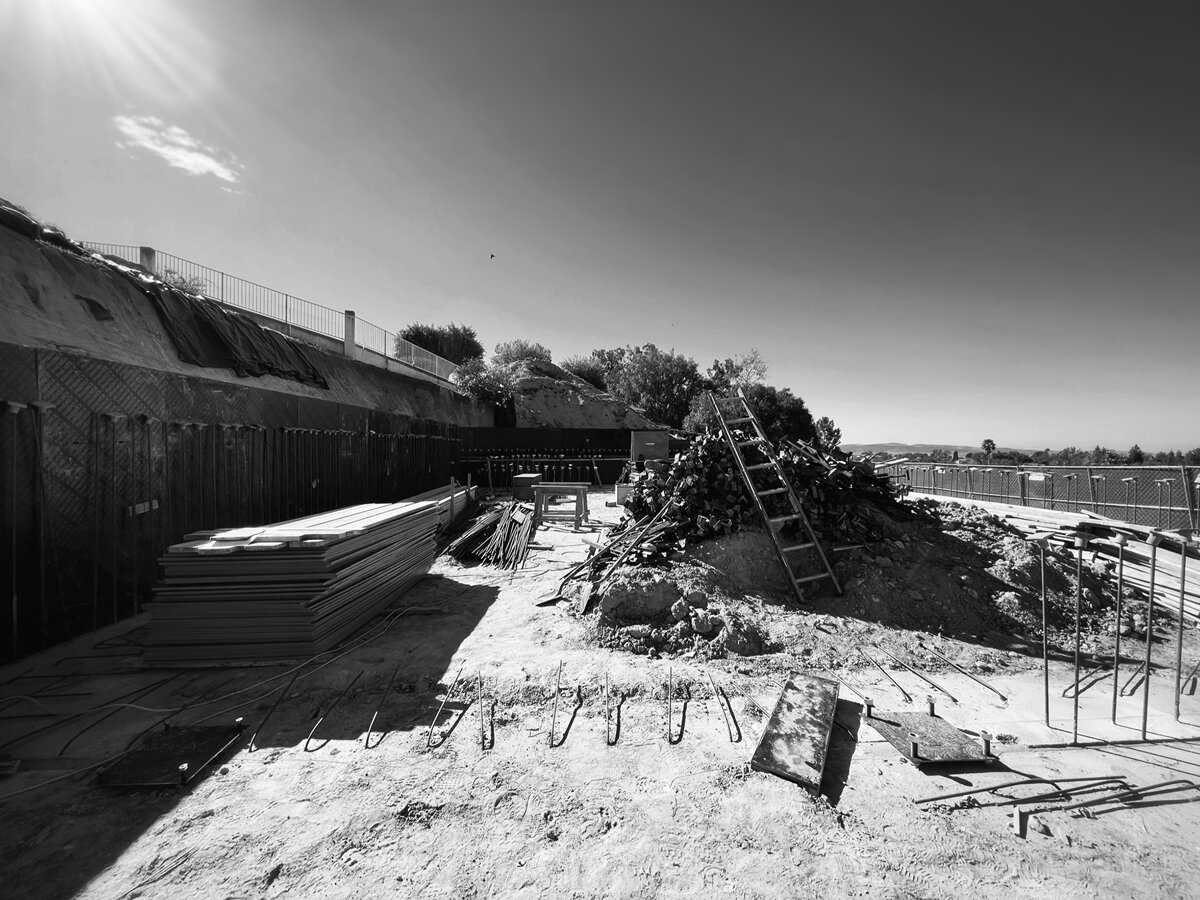Snapshots from the site in Lake Forest
Building a modern studio // Work is underway in Lake Forest on this contemporary studio, and with grading complete and construction forms in place, the building’s scale and volume is beginning to take shape.
exterior stair forms / under construction in lake forest
When completed, the 2,000 square foot detached workshop will feature exposed structural elements, including poured concrete retaining walls, burnished cmu block and open steel trusses, creating a contemporary industrial aesthetic.
See below for a few snapshots of recent progress at the site…
site work / lake forest workshop
concrete forms / view towards south wall
stair construction perspective
poured concrete detail
side elevation sketches / lake forest modern workshop
[find more project information at previous posts]
grading + site work / construction progress








