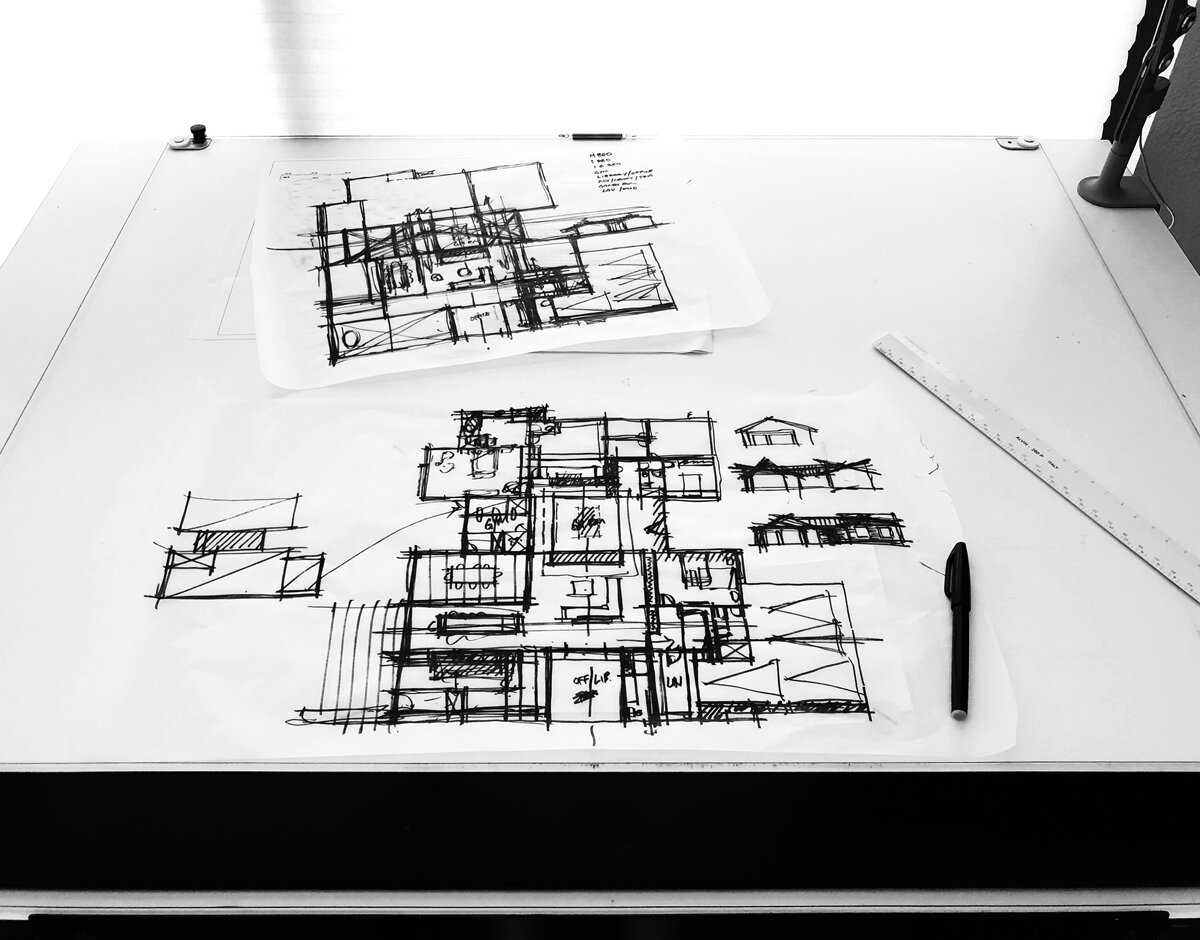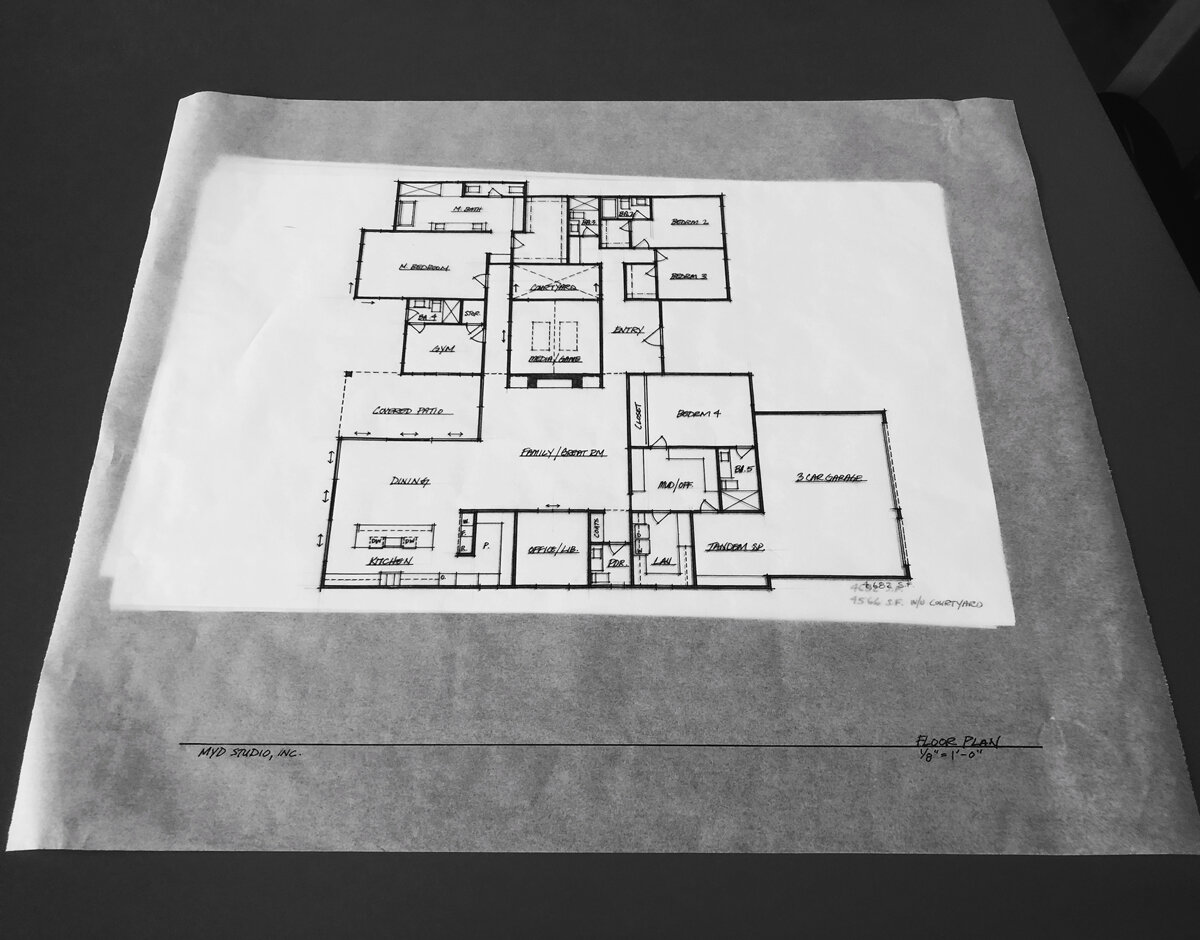Architectural Process: Studio Sketches + Floor Plan Design...
For this recent residential project, here’s a look behind the scenes at the early schematic design process, where we examine opportunities through a series of loose sketches, diagrams and overlays.
During this exploratory phase, we utilize hand drawings to convey ideas and determine potential solutions quickly, utilizing a traditional method of ink overlays on trace paper, which allows us to take a broad look at the scope, adjacencies and existing conditions while applying programmatic requirements to create a cohesive plan that will be further refined through the iterative process.
drafting table perspective / floor plan development
Similarly, exterior elevation options and roof concepts are incorporated, with drawing vignettes and notes providing for a visual snapshot of the thought process behind the final presentation plans.
hand drawn architectural drawing / residential design process
Our approach almost always begins this way, and is essential for a critical understanding of the site, project needs, and design potential- a starting point from which we can then collaborate, collect input, and further hone in on details as the project moves forward and continues to take shape.
Find more information and process posts here at MYD blog.


