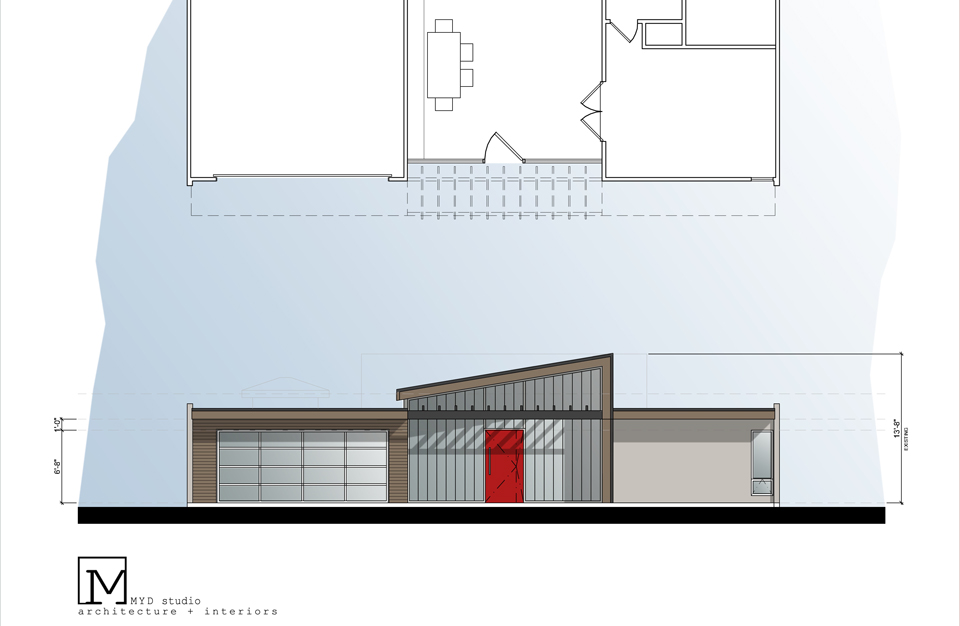Design in Practice: 4 Ways to Define the Modern Entry
For a project on the boards this year, we're returning to a favorite community a mile from the coast in Laguna Niguel; it's one of the few in Orange County that features mid-century modern design at the neighborhood scale.
This first look at the design includes four iterations of the front elevation, where our reconsideration of the entry courtyard activates the streetscape with dynamic forms and contemporary materials, while maintaining the contextual aesthetic of the community.
modern elevation // myd studio architecture
All concepts allow light and air into the enclosed space while protecting the interior from the elements through the use of material, massing and access, defining the entry with structural channel glass, roof projections, masonry walls and glazing.
modern elevation // 02
modern elevation // 03
modern elevation // 04
More images + details to come soon...
[view MYD project updates]





