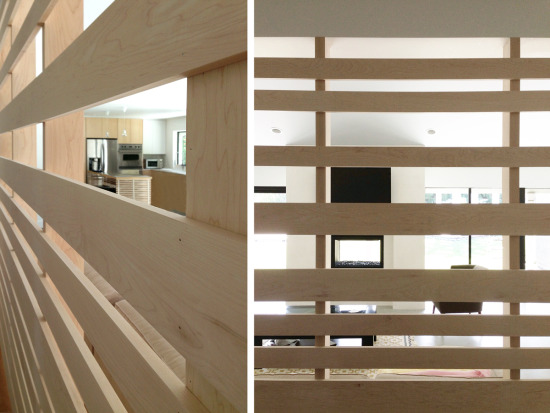Villa Park: Defining Space at an Open Plan
When it comes to residential interiors, a great room concept is well-suited for today's contemporary, flexible lifestyle by enabling physical and visual access to the main living spaces and often to the exterior as well.
From an architectural perspective, understanding and planning for spatial adjacencies, functional relationships and furniture layouts within an open context is a critical component of the design process. One solution is to incorporate a screening element to provide visual interest and establish different use zones without solid walls that obstruct and divide.
At our Villa Park project, schematic renderings depict a built-in wood slat wall to provide a sense of enclosure without losing the drama and volume of the open living room.
As seen in the photo below (looking from the same angle as the rendering above), several walls, along with a substantial brick fireplace flanked by decorative casework and shelving divided the space completely. See an earlier post for more demolition photos.
With the ceiling and walls removed and the majority of reconstruction work complete, the solid maple screen spanning between two existing structural posts was recently built at the site.
Located directly opposite the new indoor-outdoor fireplace, the screen provides a vertical surface against which furniture can be placed without sacrificing the open aesthetic. The wood matches the flooring at the foyer and hall and marks the transition from wood to concrete at the kitchen, living room and rear patio.
The screen design not only defines the main gathering space at the great room, but incorporates a material and application used throughout the project, tying the existing to the new, and the interior to the exterior. The maple has a clear coat finish that complements the maple cabinetry at the kitchen, while the slats are a repeated element throughout, occurring at the custom kitchen island, as well as at the exterior siding and fencing.
For more on the design and construction process for this project, take a look at a few of our previous blog posts or visit the project's design page.






