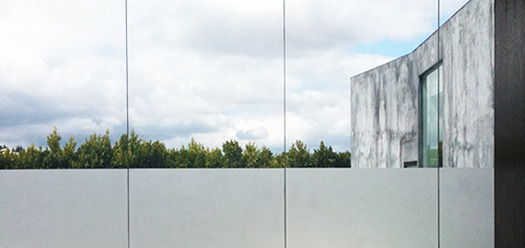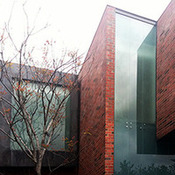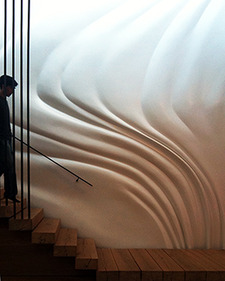Notes from the Tour, Part II
AIA Los Angeles' March Home Tour last weekend showcased some of LA's latest and greatest in contemporary residential design.
We shared our thoughts and images on the first and second of the four homes in a post earlier this week, and the last two projects did not disappoint either- just the opposite, in fact. Though all four projects incorporated ideas, concepts, and applications that were truly inspired, Homes 3 and 4 reflected a monumentality not typically seen in residential architecture.
So today we've included our favorite details, design features and architectural elements found at these two distinctive and impressive houses.
Home 3: Stone Ridge Residence, by David Thompson of Assembledge+ and Billy Rose Design was a recent addition and renovation to an existing house along Mulholland Drive in Bel Air. Rectangular massing and verticality at the exterior are softened by the continued use of masonry, or brick, the structure's original material, at much of the exterior.
Upon entering, visitors are welcomed by a feature staircase of beautiful solid reclaimed wood treads enclosed by rods that extend upward to meet the ceiling above. Flanking the stair is a dramatic curvalinear wall, a sculptural contrast to the rustic nature of the wood at its base.
Clean transitions and creative material applications were consistent throughout the spaces- the interplay of form, geometry and layering of materials added interest, while maintaining a contemporary aesthetic.
The rear of the home takes advantage of the large site and extensive views while simultaneously creating spaces of a more intimate scale at certain locations, including an infinity pool, multiple patios, a tiered garden, and custom water feature of cor-ten steel and board-formed concrete housing several outdoor fireplaces. Visible from the floating glass windows at the second story, one's eye is drawn to this sculptural element in the landscape that reaches out towards to view with a cantilevered fountain.
One of the best surprises about this property was the working garden at the far end of the property- tiered to follow the hillside and to maintain the view from above. I think most people would find themselves enthusiastic to hone their planting skills with this view!
And with that, we're headed to Home 4...
__________________________________________________________________
Home 4: The Nightingale Residence by architect Zoltan Pali of SPF:a and Dugally-Oberfeld Builders completed the tour with another spectacular view of Los Angeles. The single-story home is oriented towards the view of the Pacific, with a courtyard plan, featuring large glass sliding doors in order to create a strong connection to the outdoors from all the main living spaces.
Jogs along the building footprint create view corridors and framed vignettes, providing interest and separating different functional spaces without blocking visual access.
At locations where glass isn't the predominant material, the exterior is clad with resin composite panels, creating increased contrast to the transparency of the glass at the courtyard.
Once inside, the architectural drama is heightened by this duality of opacity and transparency of the building envelope, as the interior space opens to reveal the breathtaking view.
Thanks for joining us on the tour and see you next time... Cheers, MYD

















