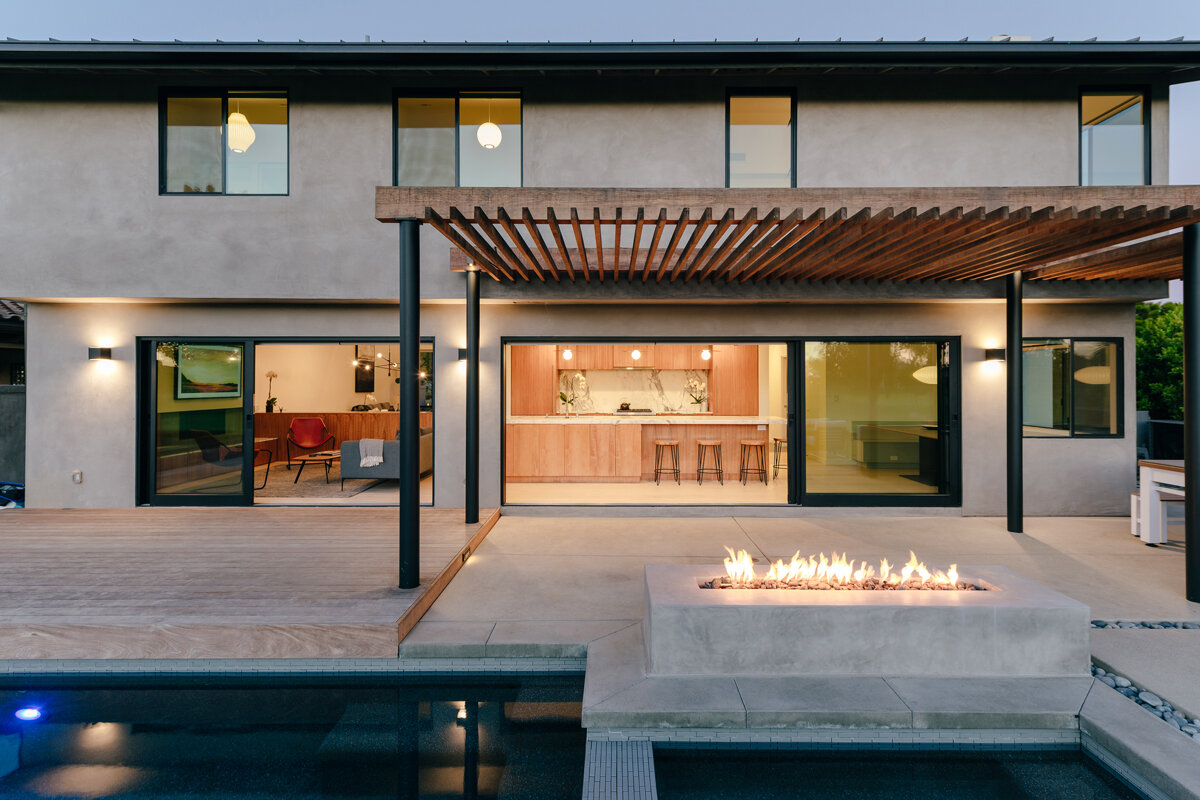Modern Interiors + Custom Furniture Design
For this recent project in Huntington Beach, a new floor plan extends the open kitchen/family space along the rear of the home, oriented towards golf course views via a series of multi-slide door systems.
view toward family room, kitchen + nook / seacliff modernist residence
With a small sitting area/tv room at one side and built-in dining nook at the other, the kitchen zone is centrally anchored by a linear walnut and marble island.
With a formal dining room located elsewhere in the home, the nook provides an ideal spot for casual dining and informal gatherings- or as a study or workspace. For these varying needs, we maximized the built-in bench to increase capacity, and to best accommodate the space, we designed a custom table for a perfect fit.
jason + lauren / seacliff modernist residence, huntington beach
Taking cues from materials and forms established at the interior architecture, a steel ‘i-beam’ inspired pedestal base reflects dark metal accents and clean modernist lines while allowing for easy access to seating.
For the table’s surface, we utilized Fenix- a durable specialty laminate with a smooth finish atop an exposed 1-1/2” furniture-grade plywood base. To add visual interest, highlight the material and provide a sense of lightness to this minimal build, we incorporated a knife edge profile detail that accentuates the geometry of the layered forms.
knife edge profile / custom table detail
Grey tones at the monochrome finishes allow for an understated timelessness and utility in simple forms and functional adjacencies, providing an aesthetic complement to the warmth and movement of the Calacatta marble and walnut taking center stage.
built-in seating at nook / custom kitchen details
Finally, a glowing Nelson bubble lamp illuminates the vignette, providing an alternate lighting source to the rose gold pendants at the island and a sense of intimacy at the open space.
For more project photos, visit our portfolio page, and find more process information at previous posts.
open kitchen at rear yard / seacliff modernist residence








